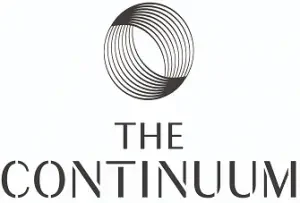The Continuum Project Details
All images are for illustrative purposes only.
The Continuum Project Details
| Project Details | The Continuum 双悦园 |
| District | 15 |
| Address | 1 – 8 Thiam Siew Avenue |
| Developer | Hoi Hup Sunway Katong Pte Ltd |
| Tenure | Freehold |
| Description | 50m Lap Pool, Children’s Pool, Family Pool, Leisure Pool, Aqua Gym, Thiam Siew Clubhouse, Front Court Lawn, Multipurpose Recreation Court, Sound Room, Social Room, Lawn Garden |
| Site Area | 25,083.2 sqm / 269,995 sqft |
| Number Of Units | 816 Residential Units |
| Overall GFA | 77,256.26 sqm |
| No Of Blocks / Storey | 4 Blocks of 17-Storey, 2 Blocks of 18-Storey, 1 Conservation Bungalow (North Site), 1 Overhead Linkbridge Connecting North and South Site |
| Architect | P & T Consultants Pte. Ltd. |
| Main Contractor | Straits Construction Singapore Pte. Ltd. |
| Showflat Interior Designer | 2nd Edition Pte. Ltd |
| Landscape Consultant | STX Landscape Architects |
| M&E Engineer | Rankine & Hill (S) Pte. Ltd. |
| Light Consultant | Glint Lighting Design Pte. Ltd. |
| No. of Car Park Lots | 816 carpark lots (including 10 EV Lots) and 10 handicap lots |
| Expected Vacant Possesion | 17 Nov 2027 |
| Expected Date of Legal Completion | 17 Nov 2030 |
| Developer Licence | C1461 |
| Project Account No | OCBC Ltd for Project A/C No. 601-822794-001 of Hoi Hup Sunway Katong Pte. Ltd. |
(Disclaimer: All project details and information contained herewith for The Continuum is subject to change without prior notice. All indicated distances/measurements/areas (if any) are approximate only.)
CONTINUE TO THE CONTINUUM LOCATION MAP
CONTACT US TO RECEIVE THE LATEST UPDATES
Enjoy An Exclusive Showflat Viewing Of The Continuum.



